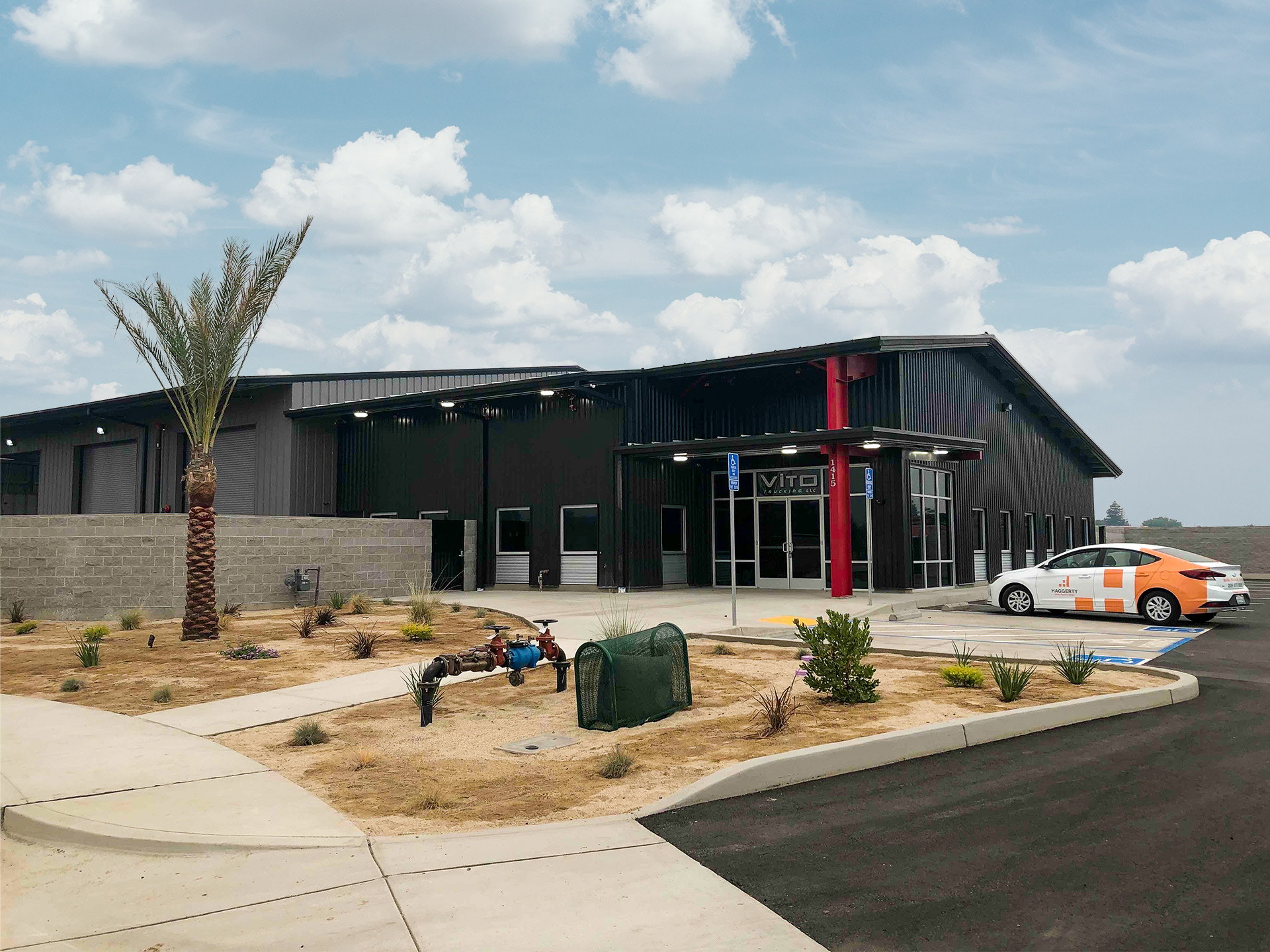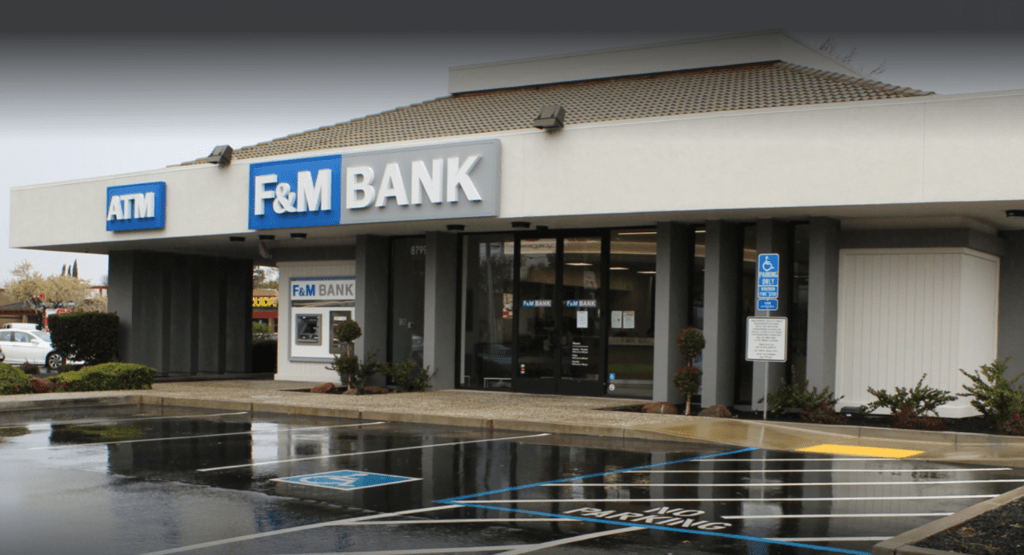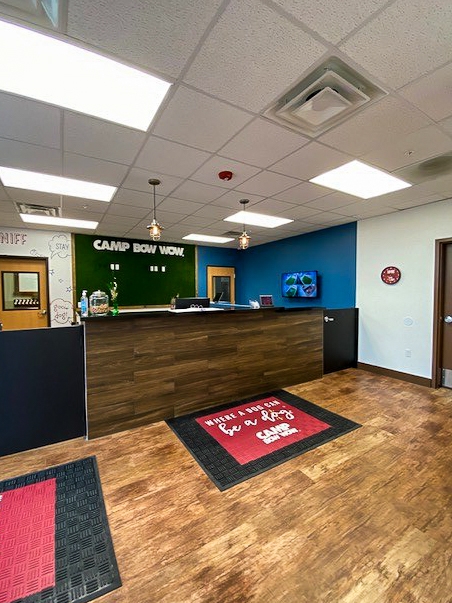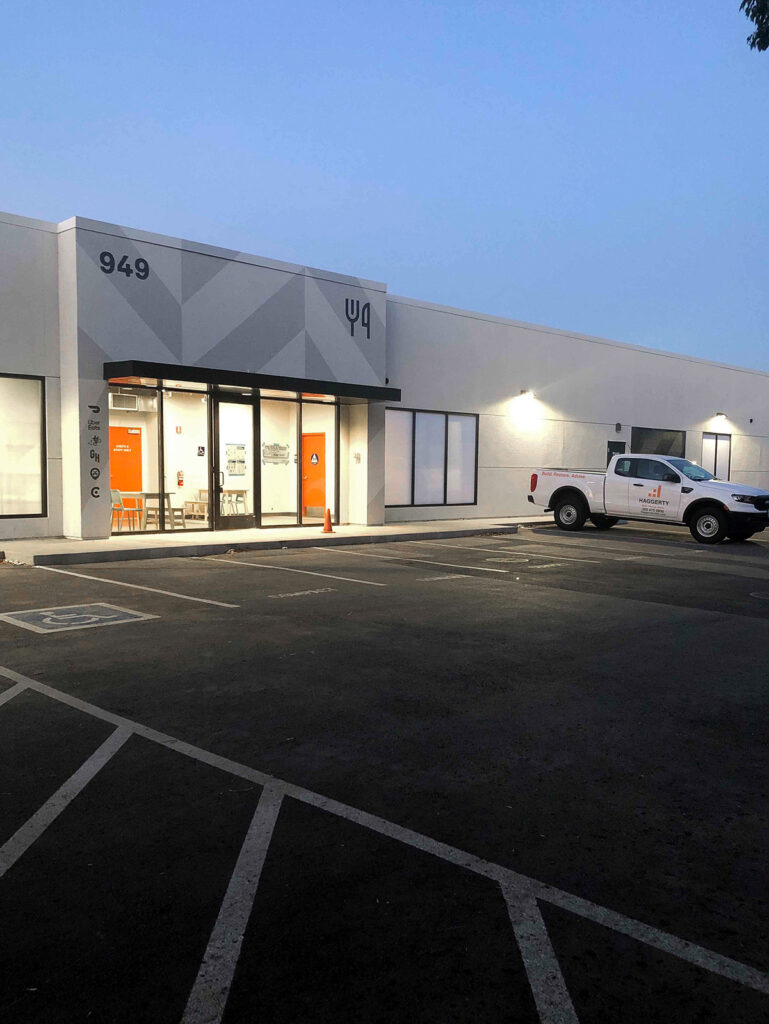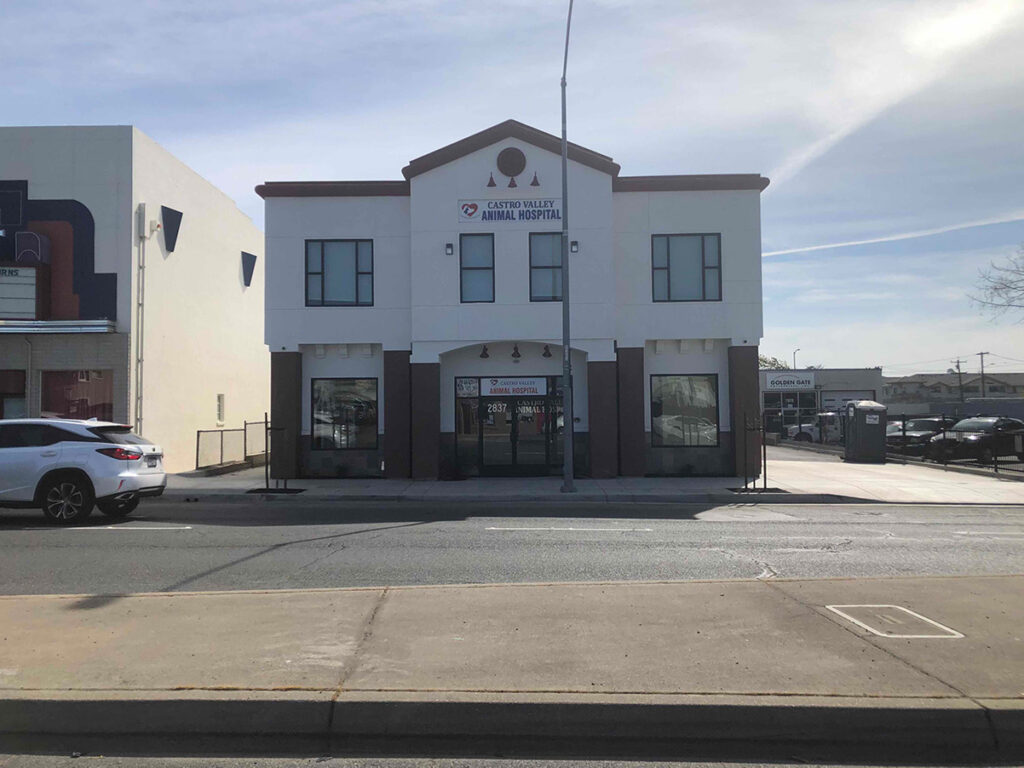Existing Building Tenant Improvement and addition. This project consisted of an interior remodel, inlusive of demolition, to a 3,095 SF building. Demo included the removal of existing restrooms and patio. Along with a full interior remodel, we also expanded the breakroom into the patio under the roof line, expanded the teller window and Drive-Up ATM […]
other
6,300 SF tenant space in a new construction single-story tilt-up building. The new business comprises three tenant suites in the existing building to transform into a boarding, training, and grooming camp/facility for dogs. Construction activities consisted of minor interior demolition of existing finsihes to allow various concrete trenches servicing play area drains and grooming/wash locations.
Large 17,055 SF commercial kitchen tenant improvement with an existing industrial space on a 42,691 SF lot. Scope included new interior, non bearing partitions, ceilings and finishes. A new HVAC and Kitchen Exhaust system inclusive of all necessary controls, New electrical throughtout the facility inclusive of panels, lighting, receptacles and all kitchen equipment. New plumbing
New, Ground up Retail and animal clinic in castro Valley. This two story, 3,868 SF building sits on a 9,750 SF lot . Scope of work consisted of building a new retail and animal clinic facility per the Doctors requirements needed to treat live animals. Site development also included reconfiguring parking requiremtns and lanscaping.
