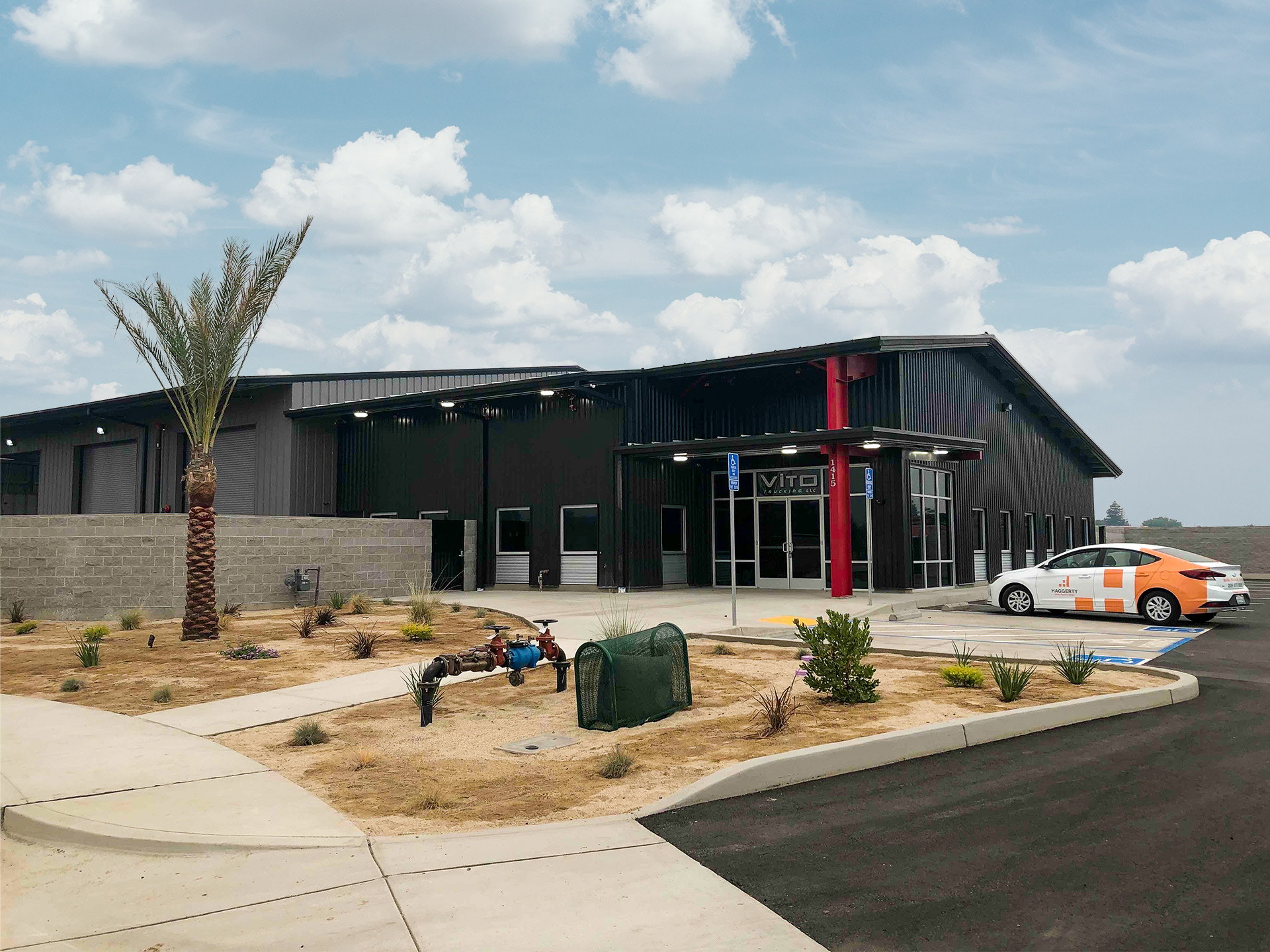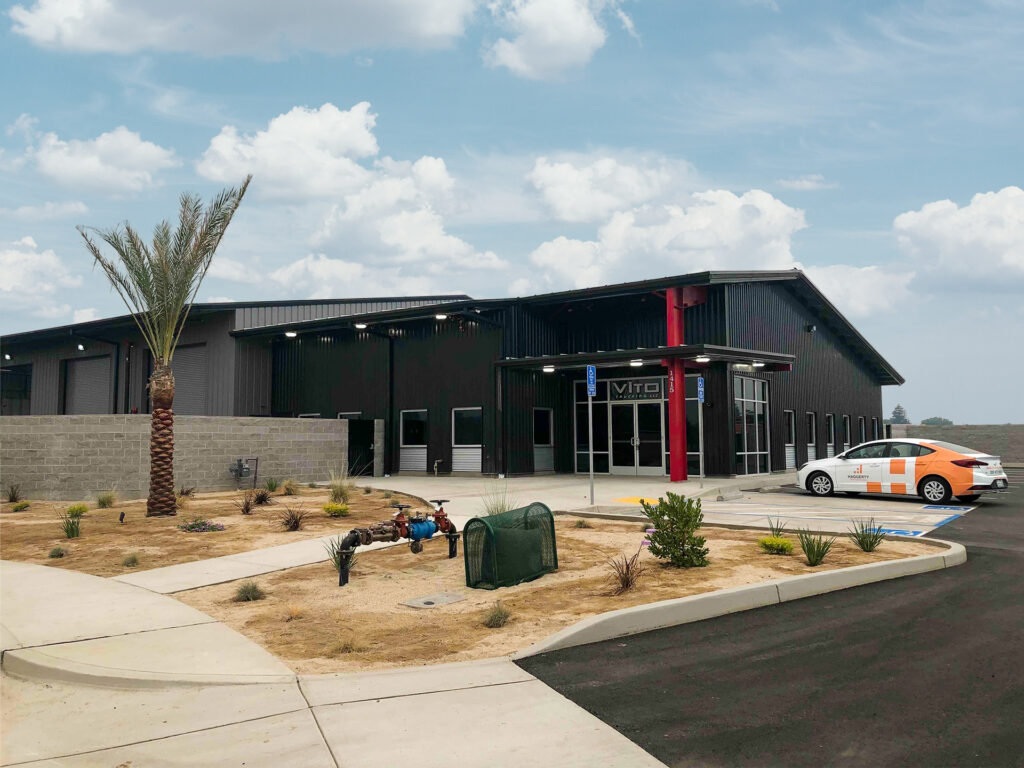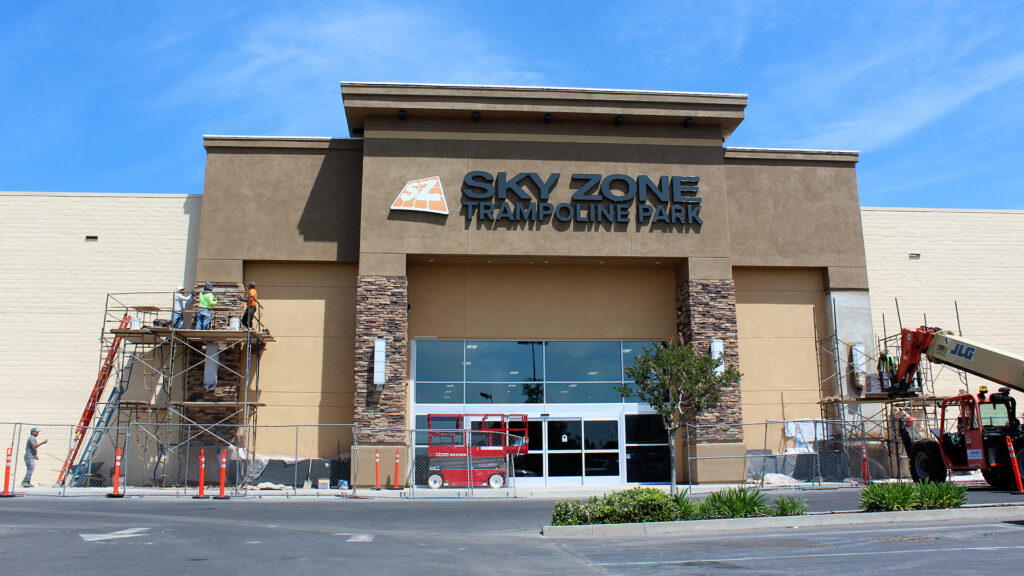Vito’s TruckYard
This was a Site development project of an 11.8 Acre Parcel with ground up shop, office and 110 SF of paving. Scope of work included a ground up 56 stall truck yard, 230,000 SF asphalt and chip seal; 8,000 SF concrete paved bulb extension with rolled curb gutter & sidewalk; 38 car stalls; 811 LF of …


