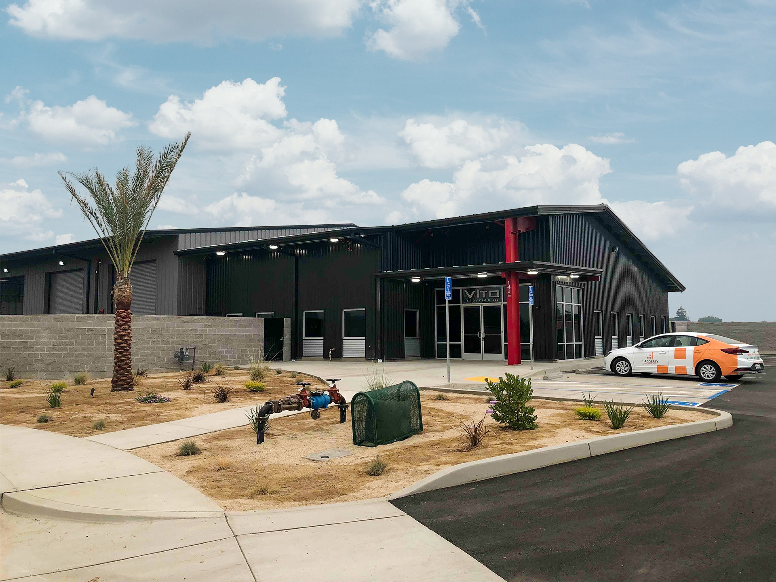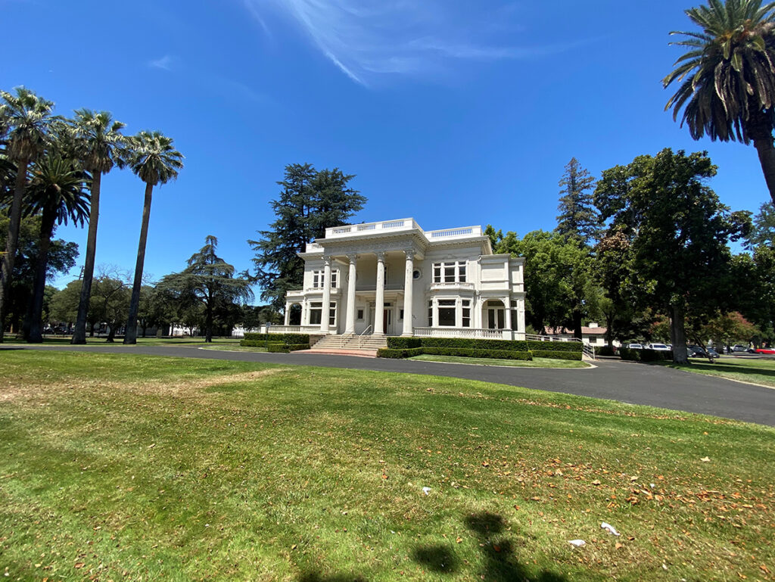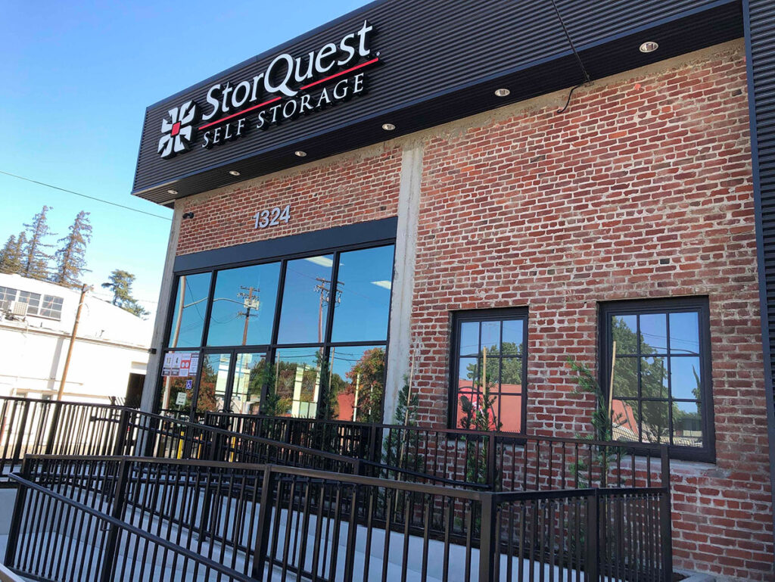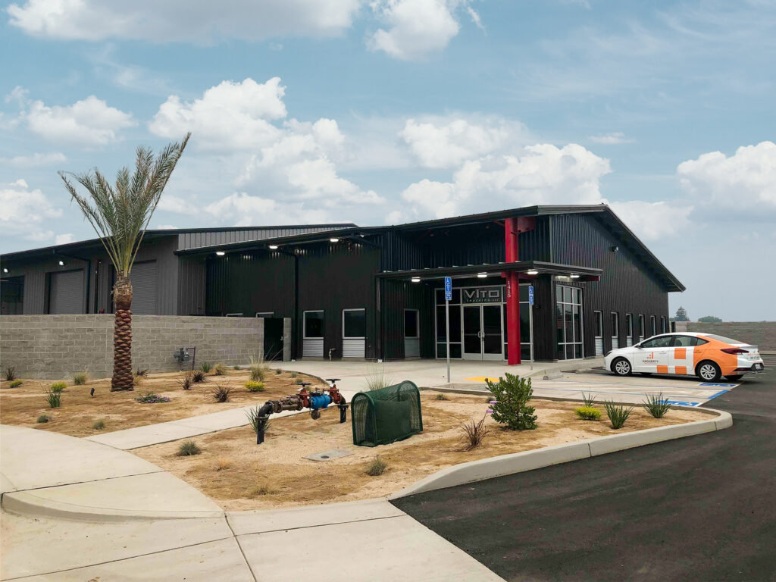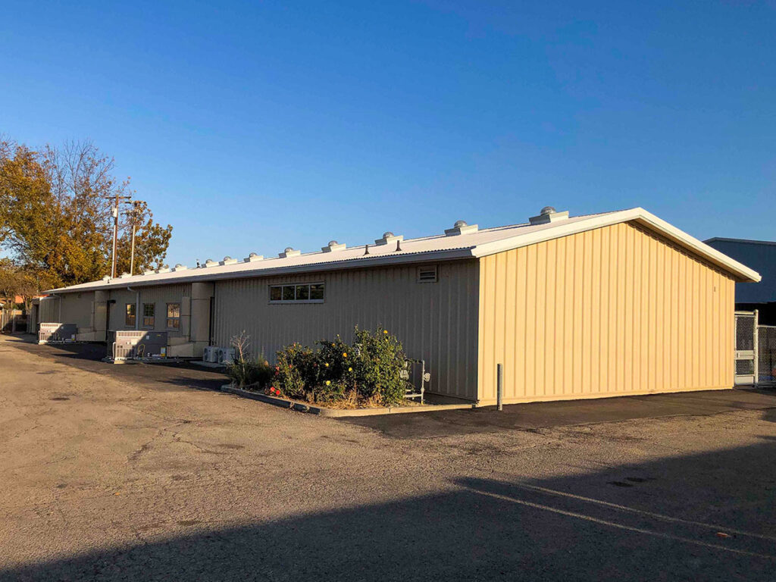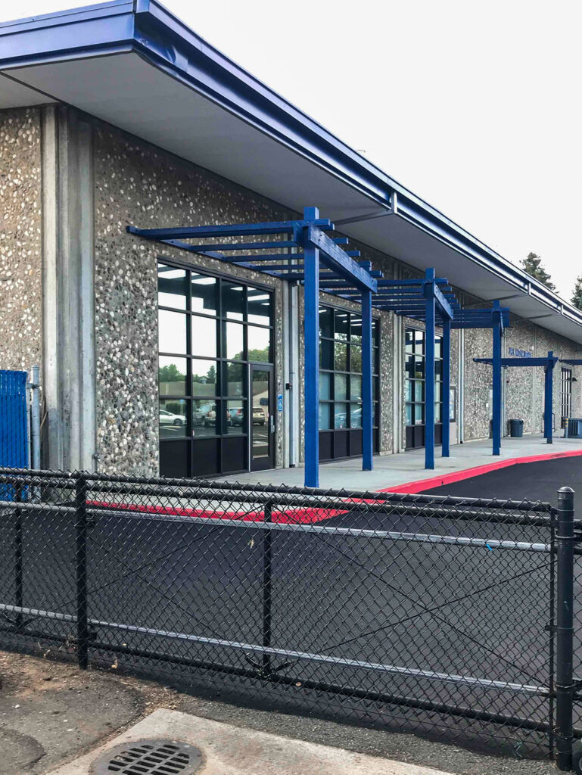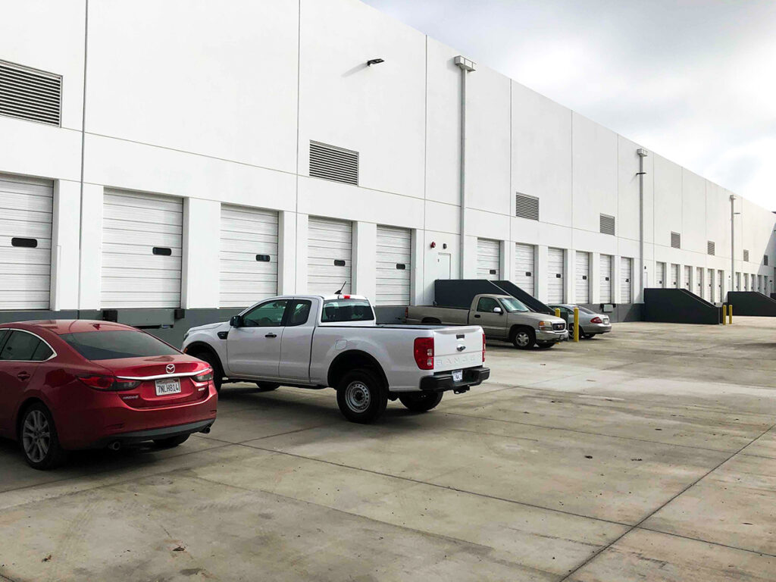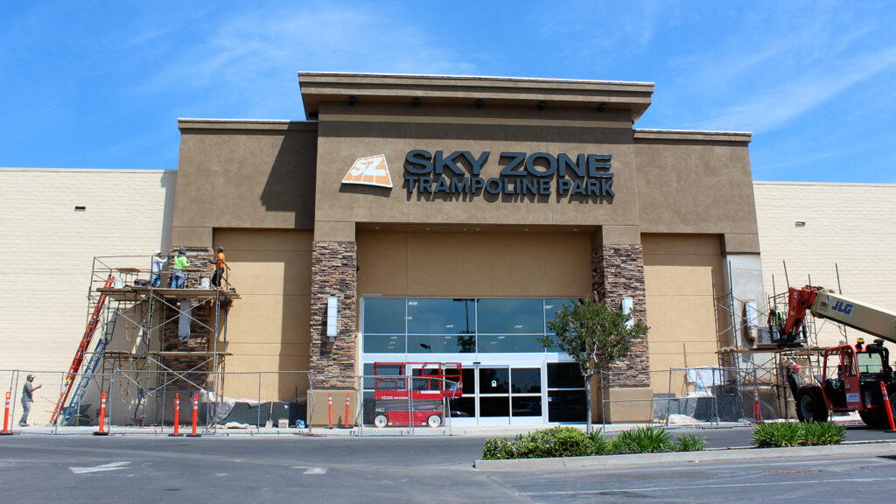Magnolia Mansion
Rennovation of the Historical Stockton Mansion’s Roof. This rennovation consisted of selective demo of all wood from roof removal and abatement, restoration of existing spindles, replacement of doghouse door and hardware, re-install roof vents, and paint refresh to match existing white building color.
